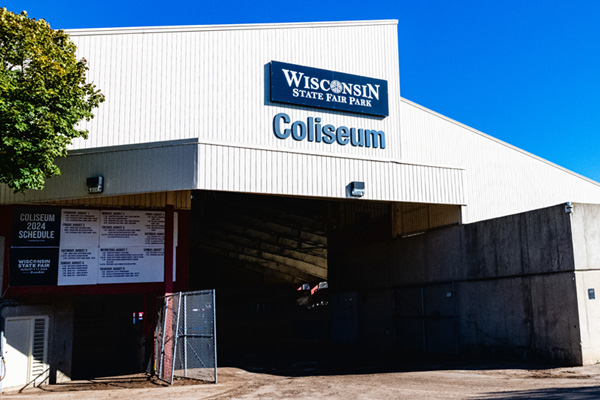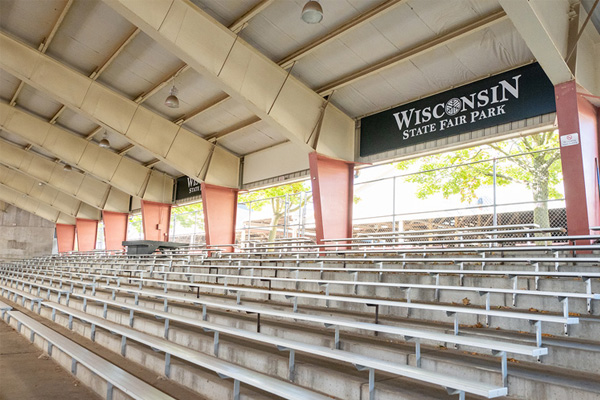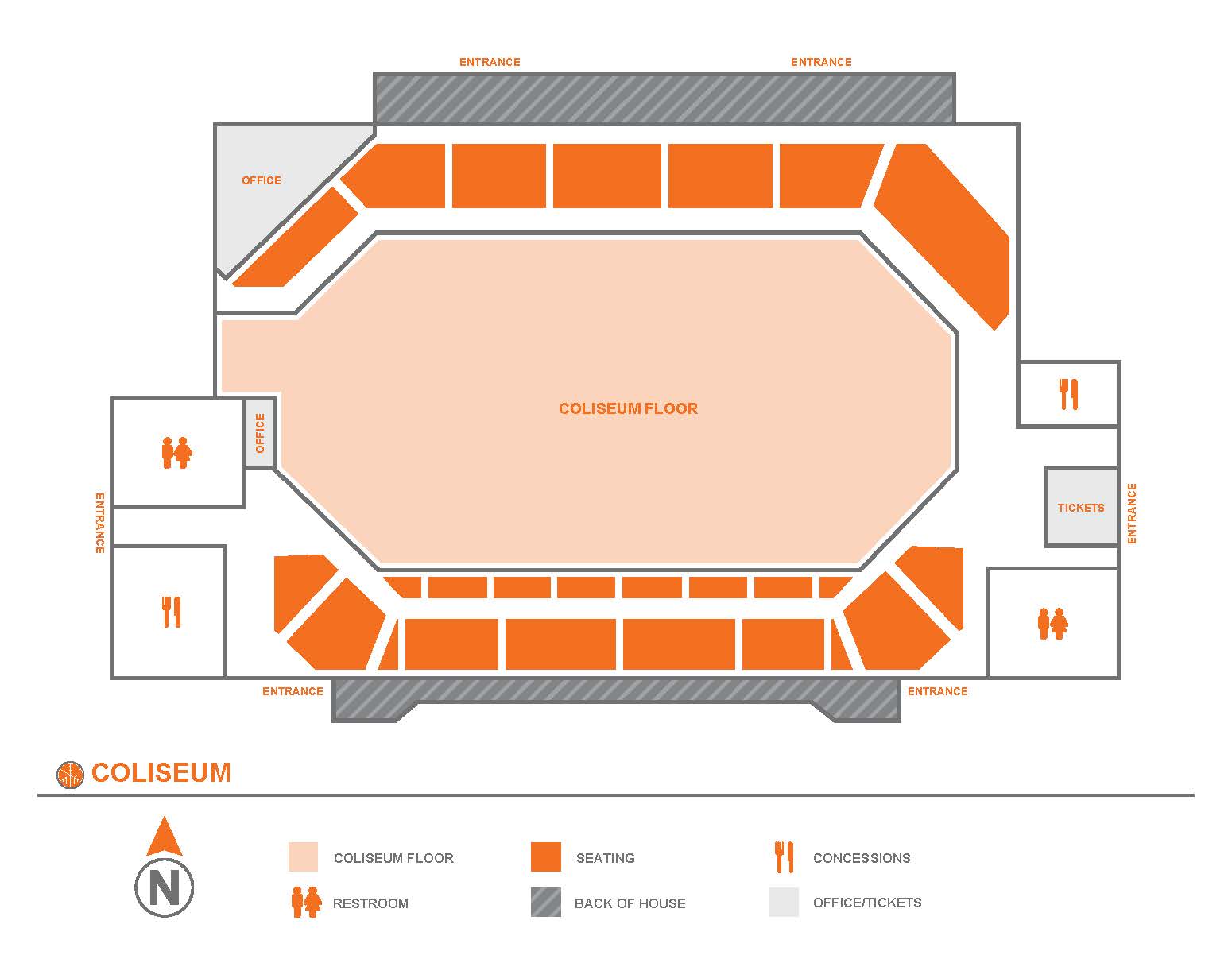The Coliseum
The Coliseum and Show Ring is in use at various points throughout the year for agricultural and non-ag related activities.
Capable of seating 3,120, this open-air structure features a show ring, two concession stands, restroom facilities, office space and ticket booths.
World Beef Expo, multiple horse shows, rodeos, dances, and competitions are among the activities the Coliseum has been utilized for.

Building Specs
| Building Features | Specifications |
|---|---|
| Building Dimensions | 178 feet x 324 feet |
| Building Area | 57,672 square feet |
| Show Ring Dimensions | 108 feet x 220 feet |
| Show Ring Area | 23,760 square feet |
| Seating Capacity | 3,120 people |
| Ceiling Height | 17 feet at Show Ring entrance |
| Floor Material | Soil |
| Concessions Stands | Two |
| HVAC | No, Open Air Facility |
| Offices | Three |
| Restrooms | Yes |
| Special Features | Running Water, Electric Service, Two Ticket Booths |
Inside the Coliseum

View of Arena Seating
The north side of the show ring features bleacher-style seating with a capacity for 1,718 persons.
The south side of the show ring also features bleacher-style seating with a capacity for 1,161 persons. Additionally, the south side of the show ring includes 240 VIP seats with back rests.

Exhibitor View of Arena
The exhibitor entrance into the show ring features 17-ft. high ceilings that welcome horse hitches of any height.
Show ring floor is made of a soil mixture to simulate a natural environment for all livestock.

Attendee View of Arena
Event attendees sitting on either side of the show ring will have an excellent view of all the action happening at your event.
Host Your Event with Us
Want to host an event at Wisconsin State Fair Park? Please take a moment to fill out the New Event Inquiry Form.
Our sales team will then review your application and contact you within five (5) business days.
Have questions about hosting an event at Wisconsin State Fair Park? Contact us!
- Email: eventservices@wistatefair.com
- Phone: 414.266.7300

