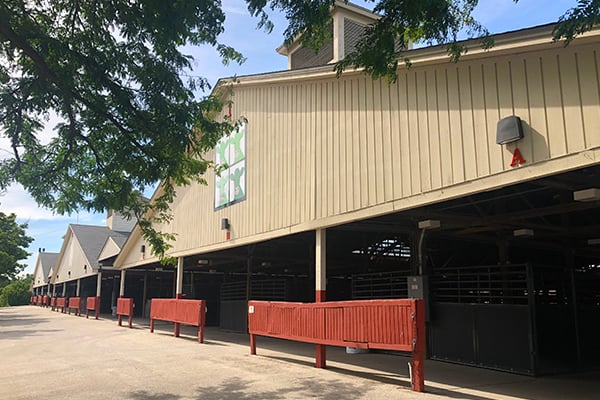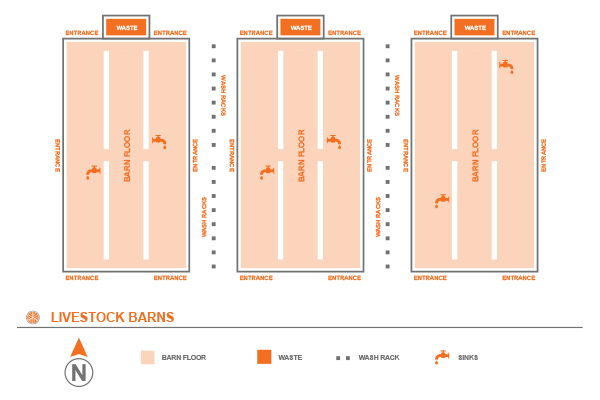Livestock Barns
Building Specs
| Building Features | Specifications |
|---|---|
| Individual Barn Dimensions | Livestock Barn #1 – 96 feet x 190 feet Livestock Barn #2 – 96 feet x 190 feet Livestock Barn #3 – 96 feet x 190 feet |
| Individual Barn Area | Livestock Barn #1 – 18,240 square feet Livestock Barn #2 – 18,240 square feet Livestock Barn #3 – 18,240 square feet |
| Covered Washing Stations Dimensions | Washing Station A – 23 feet x 190 feet Washing Station B – 23 feet x 190 feet |
| Stall Capacity | Livestock Barn #1 – 96 stalls Livestock Barn #2 – 94 stalls Livestock Barn #3 – 96 stalls |
| Floor Material | Concrete |
| HVAC | N/A, Open Air |
| Special Features | Two covered wash racks connect the barns together into one building |
Individual Livestock Barn Highlights
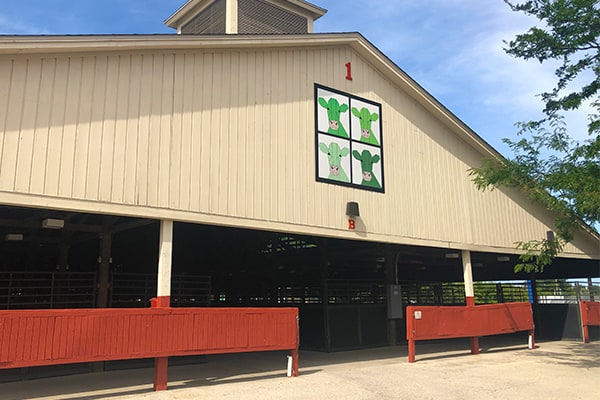
Livestock Barn #1
Livestock Barn #1 is on the western side of the building and is connected to Livestock Barn #2 on the east side by a covered wash rack and alley way.
Capacity for 96 stalls measuring 10 feet wide by 10 feet deep. Manure pit connected to the north side of the barn is designated for individual barn’s use.
Pathway connects the southern entrance of the barn to the exhibitor entrance of the Case IH Coliseum.
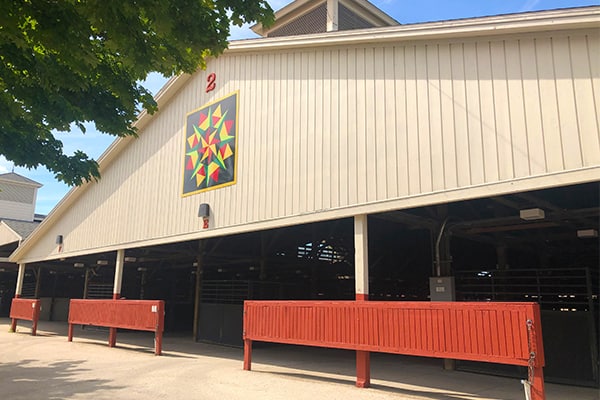
Livestock Barn #2
Livestock Barn #2 is in the center of the building and is connected to Livestock Barn #1 on the west side and Livestock Barn #3 on the east side by covered wash racks and alley ways.
Capacity for 94 stalls measuring 10 feet wide by 10 feet deep. Manure pit connected to the north side of the barn is designated for individual barn’s use.
Pathway connects the southern entrance of the barn to the exhibitor entrance of the Case IH Coliseum.
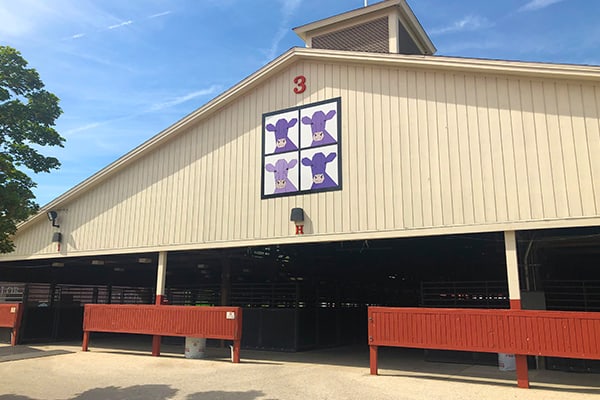
Livestock Barn #3
Livestock Barn #3 is on the eastern side of the building and is connected to Livestock Barn #2 on the west side by a covered wash rack and alley way.
Capacity for 96 stalls measuring 10 feet wide by 10 feet deep. Manure pit connected to the north side of the barn is designated for individual barn’s use.
Pathway connects the southern entrance of the barn to the exhibitor entrance of the Case IH Coliseum.
Host Your Event with Us
Want to host an event at Wisconsin State Fair Park? Please take a moment to fill out the New Event Inquiry Form.
Our sales team will then review your application and contact you within five (5) business days.
Have questions about hosting an event at Wisconsin State Fair Park? Contact us!
- Email: eventservices@wistatefair.com
- Phone: 414.266.7300

