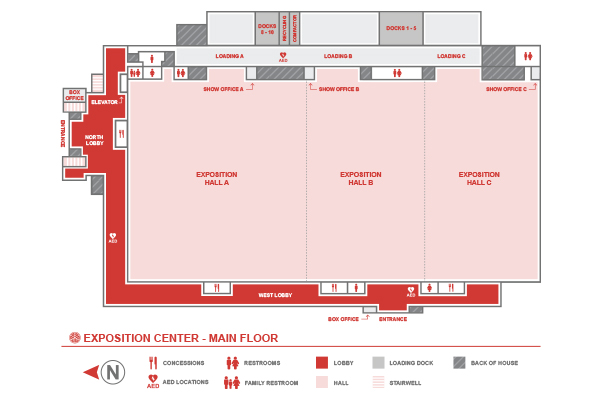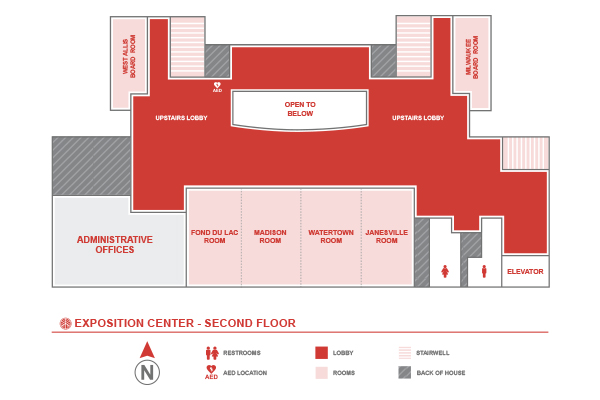Exposition Center
The Exposition Center offers over 230,000 square feet of adaptable exhibition, meeting, and pre-function space, making it one of Wisconsin’s largest exhibit facilities.
With catering services and ample parking, the Exposition Center is one of the most desirable locations for consumer and trade shows.
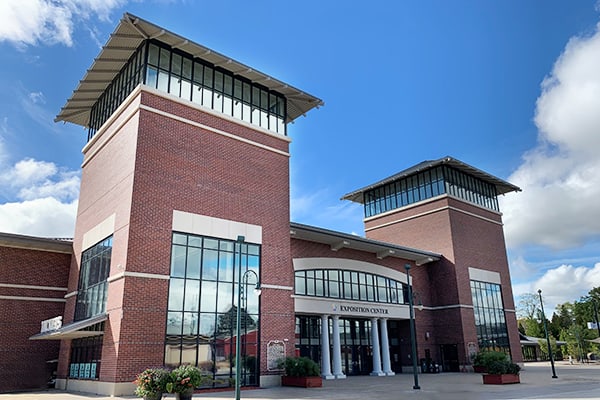
Floor Plans
Main Floor
| Exhibit Halls | Size |
|---|---|
| Hall A | 85,189 square feet |
| Hall B | 58,121 square feet |
| Hall C | 55,679 square feet |
| Halls A+B | 143,310 square feet |
| Halls B+C | 113,800 square feet |
| Halls A+B+C | 198,989 square feet |
| Lobby Pre-Function Areas | Size |
|---|---|
| Lobby A | 16,992 square feet |
| Lobby B | 3,000 square feet |
| Lobby C | 2,500 square feet |
| Lobbies A+B | 19,992 square feet |
| Lobbies B+C | 5,500 square feet |
| Lobbies A+B+C | 22,492 square feet |
Second Floor
| Meeting Rooms | Size |
|---|---|
| Fond du Lac Room | 720 square feet |
| Madison Room | 756 square feet |
| Watertown Room | 756 square feet |
| Janesville Room | 720 square feet |
| Fond du Lac + Madison Rooms | 1,476 square feet |
| Madison + Watertown Rooms | 1,512 square feet |
| Watertown + Janesville Rooms | 1,476 square feet |
| Fond du Lac + Madison + Watertown Rooms | 2,232 square feet |
| Madison + Watertown + Janesville Rooms | 2,232 square feet |
| Fond du Lac + Madison + Watertown + Janesville Rooms | 2,952 square feet |
| Board Rooms | Size |
|---|---|
| West Allis Board Room | 393 square feet |
| Milwaukee Board Room | 393 square feet |
| Pre-Function Area | Size |
|---|---|
| Second Floor Pre-Function Area | 5,858 square feet |
Inside the Exposition Center
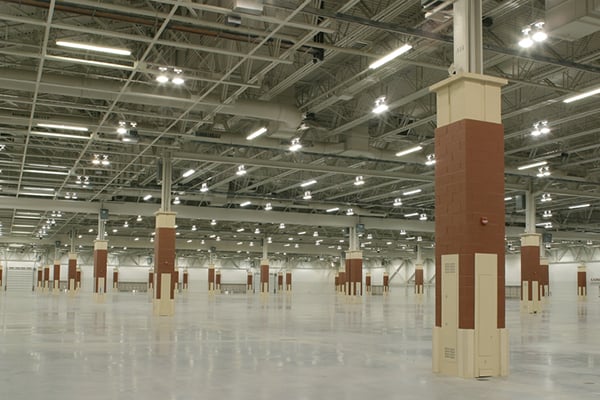
Event Halls
The Halls of the Exposition Center can be utilized as one large space or divided into three separate spaces to meet your event needs.
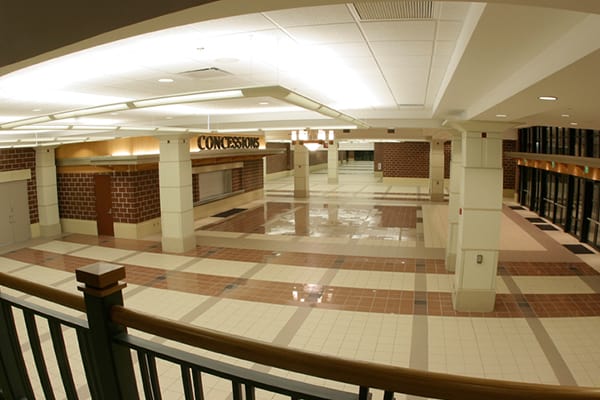
Lobby Area
A spacious north lobby and west lobby are available as the perfect space to greet your guests and collect any applicable admission tickets.
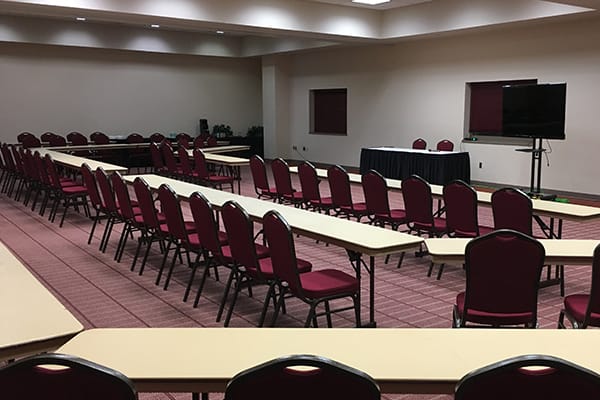
Meeting Rooms
Four meeting rooms and two executive board rooms are available on the second floor for onsite planning or additional event space.
Host Your Event with Us
Want to host an event at Wisconsin State Fair Park? Please take a moment to fill out the New Event Inquiry Form.
Our sales team will then review your application and contact you within five (5) business days.
Have questions about hosting an event at Wisconsin State Fair Park? Contact us!
- Email: eventservices@wistatefair.com
- Phone: 414.266.7300

